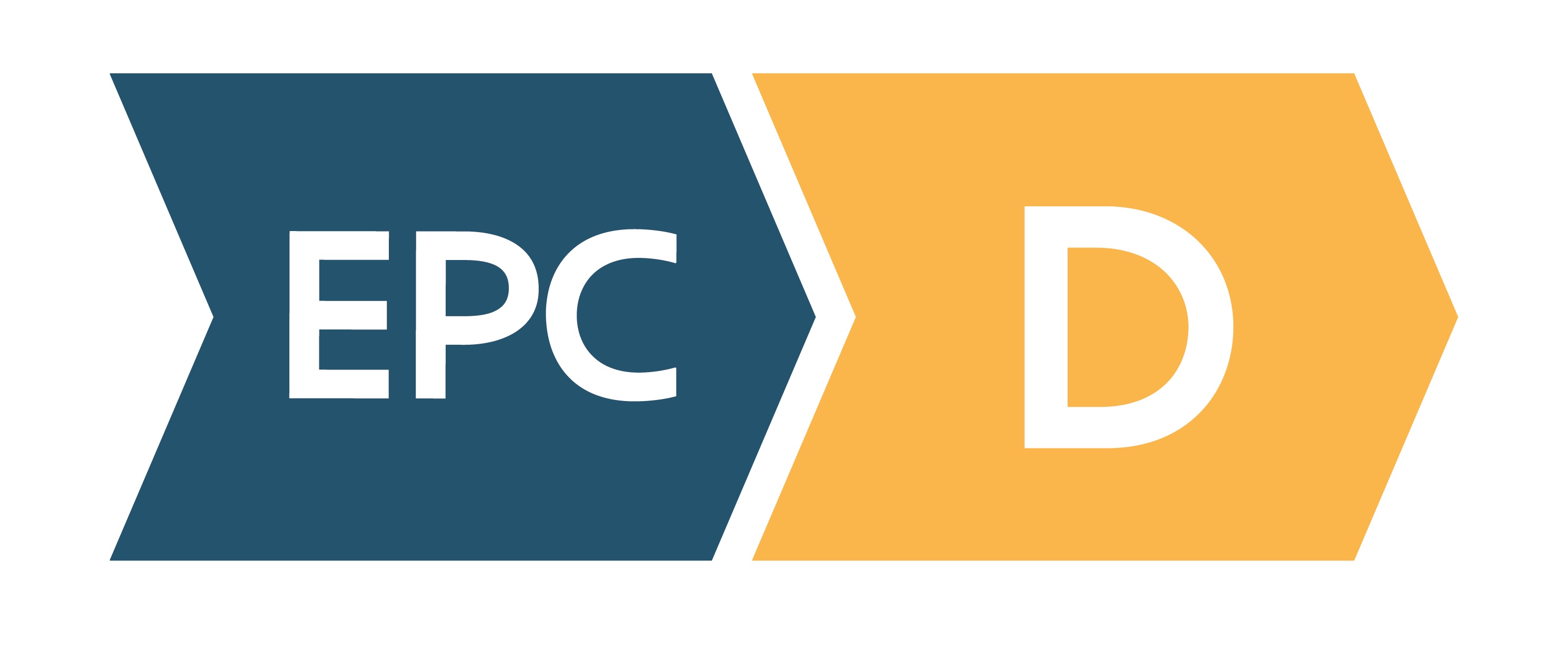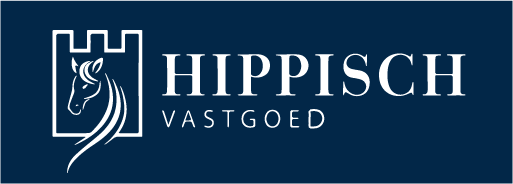3 Bedrooms
227 m² living area.

1 Bathrooms
6790 m² land area
Construction year: 1979
Description
Charming detached house in Putte on a generous plot of no less than 6,790 m² including 4591 m2 of pasture which is located right behind the house. The house offers 227 m² of living space, divided into ground floor and second floor. Spacious cellar and attic are not included. The layout is well thought out and functional: a spacious entrance hall with stairs cupboard, a living room with high wooden beams, a cozy pellet stove in natural stone and lots of light; then a dining room and a fully equipped kitchen with practical pantry. On the second floor you will find three bedrooms and a spacious bathroom with bathtub and sink. A generous attic space with many possibilities for use.
Outdoor living is a strong point: a vast, low-maintenance property with lawn, mature trees and manicured hedges, several terraces and 2 conservatories. An outbuilding with covered patio with barbecue, offer cozy outdoor spaces at any season. The indoor garage with automatic gate and ample storage space, plus the spacious driveway, provide optimal comfort and privacy.
In short, a characterful home with lots of potential in a quiet, green area in Putte, close to amenities and connections. Ideal for families who appreciate space, privacy and outdoor living.
Financial info
Price: 735 000€
Cadastral income: 1274€
Free on: Onact
Building
Type of property: House
Number of bathrooms: 1
Number of bedrooms: 3
Number of garages: 1
Construction: Detached
Year of construction: 1979
Condition: Used
Electrical inspection certificate: Yes, not-conform
Spatial planning
Building permit: Yes
Subdivision permit: Not applicable
Preemptive right: No
Recent destination: Residential area with rural character
Layout
Living area: 227m²
Land area: 6790m²
EPC details
EPC: 342 kWh/m²

Comfort
Kitchen: Build-in
Glazing: Double glazing
Heating: CV op stookolie
Terrace: Yes
Garden: Yes
Basement: Yes
Attic: Yes

































