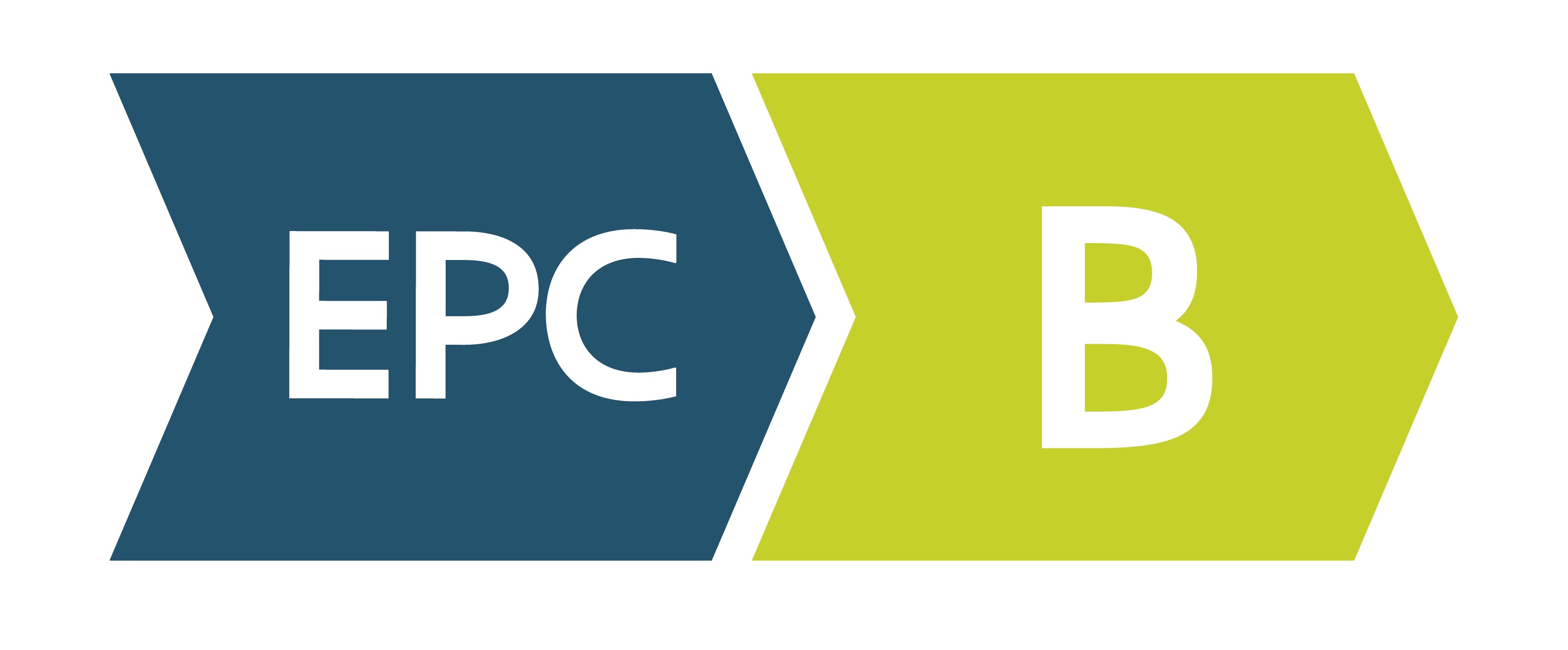5 Bedrooms
2500 m² living area.

5 Bathrooms
27546 m² land area
Construction year: 2004
Description
EXCLUSIVE ESTATE IN DESSELGEM - UNIQUE ELEGANCE AND SPACE
This magnificent country house in Desselgem offers a rare combination of authentic charm and contemporary luxury. The landmark property, built with traditional brick architecture, speaks of class and heritage.
The house boasts impressive 2,500 square feet of living space divided between five spacious bedrooms and five luxurious bathrooms, making it perfect for a large family or as a guest house. Adjacent offices makes living and working at one address a reality. The land area of over 27,500 m² offers endless possibilities for garden design, relaxation and privacy.
The interior combines elegance with comfort. Original details such as decorative chimneys, wooden shutters and expertly executed tile floors characterize the authentic atmosphere. Modern amenities are seamlessly integrated, including a breathtaking bathroom with freestanding bathtub and designer elements.
Exterior highlights include a tiered terrace overlooking vast meadows, a heated paved courtyard, and birdbaths bordered by majestic poplars. The landscaped gardens with raised borders offer serene beauty.
The prestigious location in verdant Desselgem, combined with the spacious plot and versatile layout, makes this estate an exceptional choice for those seeking the very best. A timeless monument of sophistication and style.
Financial info
Price: 2 500 000€
Cadastral income: 3816€
Free on: Onact
Building
Type of property: House
Number of bathrooms: 5
Number of bedrooms: 5
Construction: Detached
Year of construction: 2004
Condition: Not communicated
Electrical inspection certificate: Yes, conform
Spatial planning
Building permit: Requested
Subdivision permit: Requested
Preemptive right: Requested
Recent destination: Requested
Layout
Living area: 2500m²
Land area: 27546m²
EPC details
EPC: 119 kWh/m²

Comfort
Kitchen: Hyperinstalled
Glazing: Double glazing
Heating: CV op gas
Terrace: Yes
Garden: Yes

























