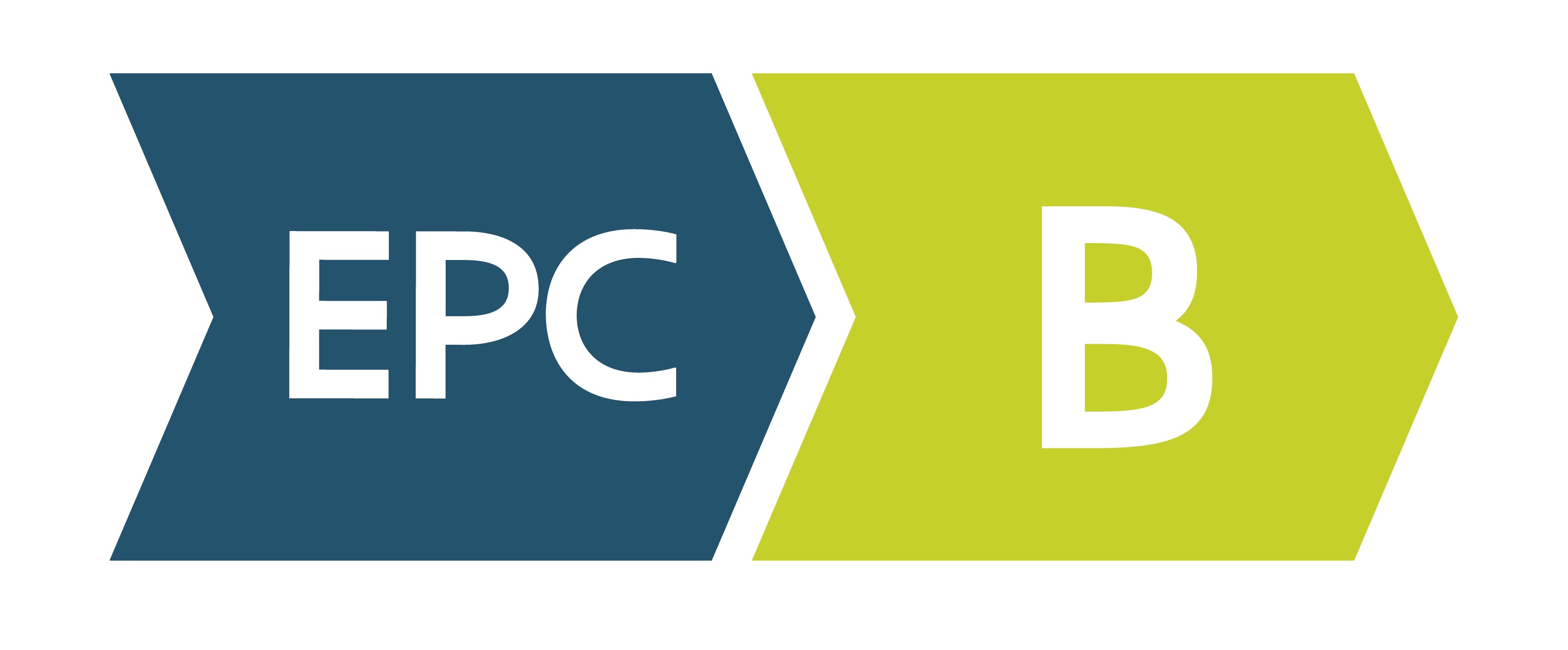4 Bedrooms
400 m² living area.

2 Bathrooms
5680 m² land area
Construction year: 1974
Description
Located in the green and rolling Hageland is this super cozy renovated farmhouse on a beautiful plot of 5680 m2.
Layout: Ground Floor: The ornamental iron gate is opened and we are on the South-East facing courtyard of the property. The brightly made entrance hall on church steps is immediately a beautiful entry. Vestry and guest toilet are located here. In front of the house is the office/atelier and if we walk up the other side, we enter the cozy living room on typical ceramic red tiles with adjacent the cozy library. Further on we walk to the fully equipped kitchen on voleiken parquet with Smeg gas stove, built-in dishwasher etc...adjacent another pantry. Through the kitchen, we could immediately dwell on one of the terraces but we will look further in this rural house. Nice storage room with fitted wardrobes and plumbing for washing machine and dryer and the installation of the central heating boiler.
First floor: The beautiful oak staircase leads to the second floor. The landing provides space for a sitting area and the master bedroom opens onto it. The latter has a breathtaking view of the garden, which slopes slightly upwards. The large bathroom on parquet floor has a double washbasin, toilet and bathtub. At the front there are 3 more large rooms, each with a washbasin and/or separate shower.
Details: -great enclosed garden -double garage with automatic gates -new gas boiler -EPC score B -peace and space -easily 6 bedrooms instead of 4 bedrooms -potential for nice B&B -eventually land to buy or rent
Financial info
Price: 845 000€
Free on: Onact
Building
Type of property: Farmhouse
Number of bathrooms: 2
Number of bedrooms: 4
Construction: Detached
Year of construction: 1974
Condition: Used
Electrical inspection certificate: Yes, conform
Spatial planning
Building permit: Yes
Subdivision permit: No
Preemptive right: No
Recent destination: Residential area with rural character
Layout
Plot area: 5680m²
Living area: 400m²
Land area: 5680m²
EPC details
EPC: 197 kWh/m²

Comfort
Kitchen: All comfort
Glazing: Double glazing
Heating: Not communicated






































