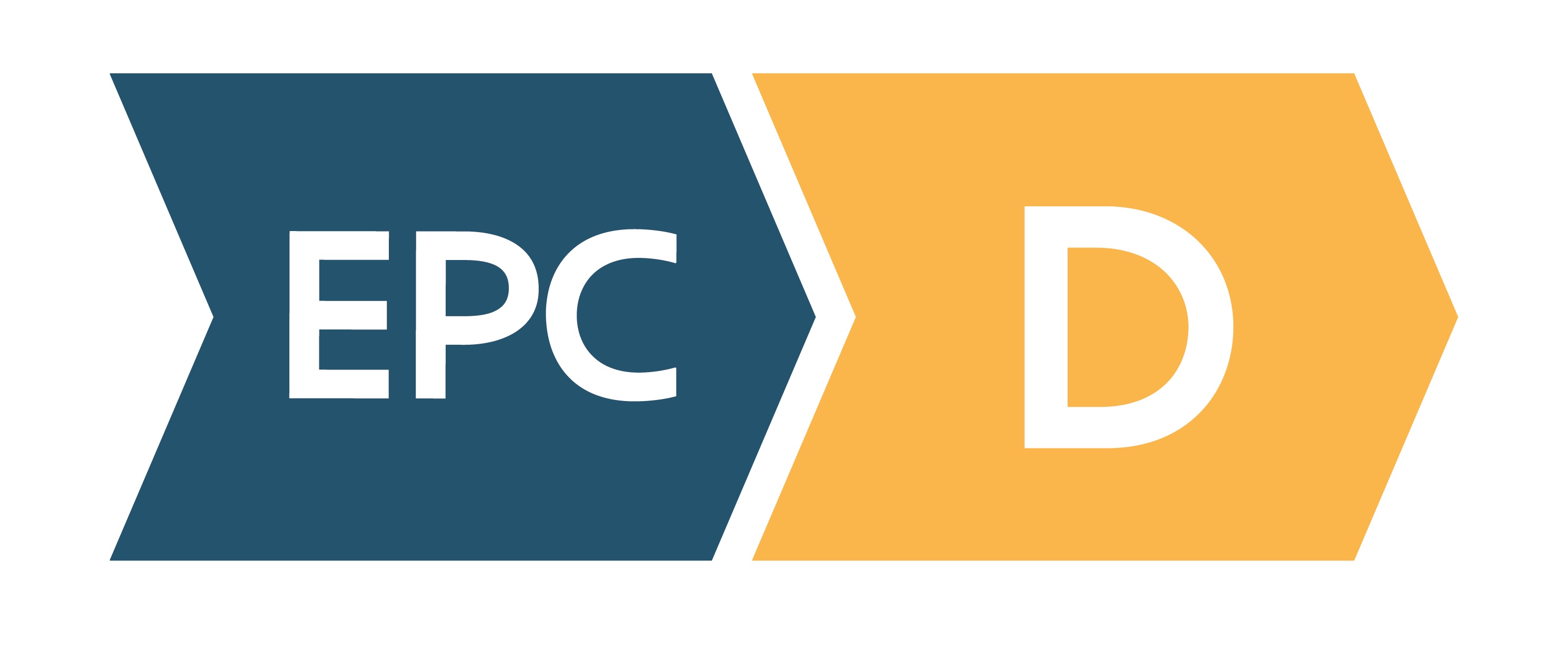3 Bedrooms
227 m² living area.

1 Bathrooms
6562 m² land area
Construction year: 1979
Description
Charming detached house in Putte on a generous lot of no less than 6,562 m². The house offers 227 m² of living space, divided into three bedrooms and one bathroom, plus a spacious attic. The layout is thoughtful and functional: a spacious entrance hall with stairs cupboard, a living room with high wooden beams, a cozy pellet stove in natural stone and lots of light; followed by a dining room and a fully equipped kitchen with practical pantry. Through double doors you reach a sunny sitting area and the garden. On the second floor you will find three bedrooms and a neat bathroom with bathtub and sink. A generous attic space with many uses.
Outdoor living is a strong point: a vast, low-maintenance domain with lawn, mature trees and manicured hedges, several terraces and a conservatory/greenhouse. A covered patio with barbecue and a wooden porch offer cozy outdoor spaces at any season. The indoor garage with automatic gate and ample storage space, plus the spacious driveway, provide optimal comfort and privacy.
In short, a characterful home with lots of potential in a quiet, green area in Putte, close to amenities and connections. Ideal for families who appreciate space, privacy and outdoor living.
Financial info
Price: 735 000€
Cadastral income: 1274€
Free on: Onact
Building
Type of property: House
Number of bathrooms: 1
Number of bedrooms: 3
Number of garages: 1
Construction: Detached
Year of construction: 1979
Condition: Not communicated
Electrical inspection certificate: Yes, not-conform
Spatial planning
Building permit: Yes
Subdivision permit: Not applicable
Preemptive right: No
Recent destination: Residential area with rural character
Layout
Living area: 227m²
Land area: 6562m²
EPC details
EPC: 342 kWh/m²

Comfort
Kitchen: Build-in
Glazing: Double glazing
Heating: CV op stookolie
Terrace: Yes
Garden: Yes
Basement: Yes
Attic: Yes

































