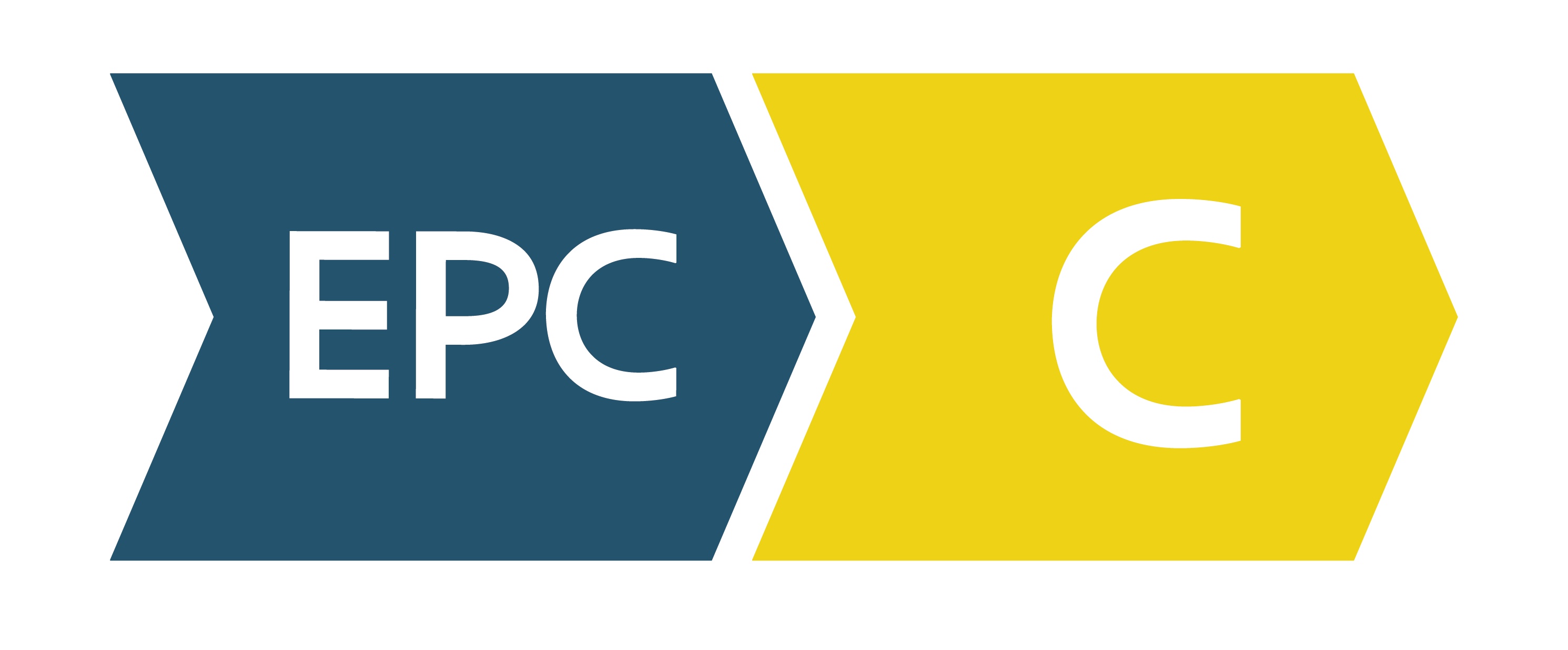5 Bedrooms
362 m² living area.

1 Bathrooms
15104 m² land area
Construction year: 2000
Description
In beautiful Herenthout, we present you this unique residence, situated on a generous plot of 11,065m². With a living area of 362m², this residence offers a perfect combination of modern design and space.
Upon entering this villa, you are welcomed in a spacious entrance hall that immediately sets the tone for the rest of this property. The home features five bedrooms, ideal for a large family or those looking for extra space for a home office or hobby room. The beautiful bathroom is equipped with modern amenities to meet all your comfort needs.
The spacious living room has a gas fireplace and extends to the adjacent dining room/veranda and is perfectly situated for entertaining family meals or hosting guests. Centrally located is the fully equipped modern kitchen.
The property also offers a gym on the ground floor, ideal for the sports enthusiast who would like to work out at home. Outside you will find a swimming pool and a large pond, perfect places to relax during hot summer days.
Separate garage to the right of the house as well as ample parking outside. Separate stable building needs renovation but offers plenty of possibilities on this spacious lot for keeping horses.
This special home is a rare find and combines modern luxury with the tranquility of the countryside. Do not hesitate to discover this wonderful property and make an appointment for a viewing!
Financial info
Price: 675 000€
Cadastral income: 1745€
Free on: Onact
Building
Type of property: House
Number of bathrooms: 1
Number of bedrooms: 5
Number of toilets: 3
Number of floors: 2
Construction: Detached
Year of construction: 2000
Condition: Used
Electrical inspection certificate: Yes, not-conform
Spatial planning
Building permit: Yes
Subdivision permit: Requested
Preemptive right: Requested
Recent destination: Farming area
Layout
Plot area: 15104m²
Living area: 362m²
Land area: 15104m²
EPC details
EPC: 251 kWh/m²

Comfort
Kitchen: All comfort
Glazing: Double glazing
Heating: CV op stookolie
Terrace: Yes
Garden: Yes
Attic: Yes































