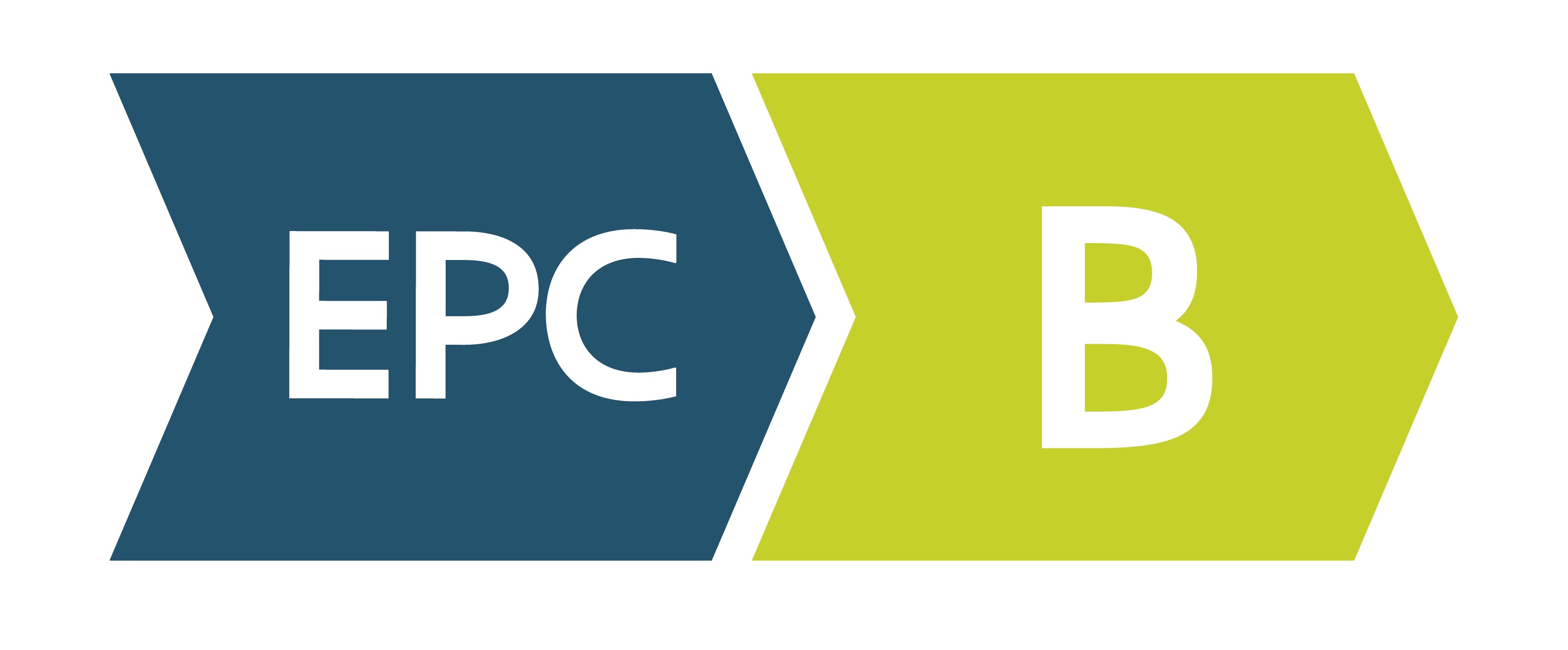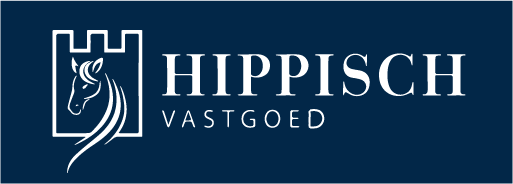4 Bedrooms
536 m² living area.

2 Bathrooms
20600 m² land area
Not communicated
Description
Discover this beautiful home with a living area of 536 m², nestled on a vast plot of 20,600 m². This exceptional property offers four spacious bedrooms and two stylish bathrooms, ideal for comfortable living. The home features two garages, perfect for car enthusiasts or extra storage space.
Upon entering, you are welcomed by an elegantly designed interior with a harmonious blend of traditional and modern. The bright and spacious living space radiates warmth thanks to generous windows and a charming fireplace.
The kitchen is a true gourmet's dream, equipped with high-quality appliances and a large cooking island. The dining room overlooking the garden provides a perfect setting for cozy dinners with family and friends.
Outside, enjoy the serene setting with a beautifully landscaped garden and overwhelming views of the green landscape. The spacious terraces invite you to relax in the sun or dine al fresco under the caressing shadows of the trees.
The large outbuilding of about 380 m2 is divided into several areas including 3 bedrooms, a gym with sauna, bathroom and toilet. Bar : with separate kitchen with countertop and various appliances, from here a hallway with 3 separate toilets. Garage : between the bedrooms and the bar there are 2 garages with automatic gates. Storage room and garden. The outbuilding can be perfectly used as a guesthouse or party room as well as horse stables. Behind the outbuilding there is already a meadow with shelter.
This villa combines privacy and luxury with the convenience of modern amenities, surrounded by the lovely country life. A unique opportunity to own a dream home in a breathtaking setting. Experience the perfect balance between tranquility and stylish living in this exceptional residence.
Financial info
Price: 2 275 000€
Free on: Onact
Building
Type of property: House
Number of bathrooms: 2
Number of bedrooms: 4
Number of toilets: 5
Number of garages: 2
Construction: Detached
Condition: Used
Electrical inspection certificate: Yes, conform
Spatial planning
Building permit: Yes
Subdivision permit: No
Preemptive right: No
Recent destination: Area of landscape interest
Layout
Living area: 536m²
Land area: 20600m²
EPC details
EPC: 187 kWh/m²

Comfort
Kitchen: All comfort
Glazing: Double glazing
Heating: CV op gas
Terrace: Yes
Garden: Yes
Basement: Yes









































